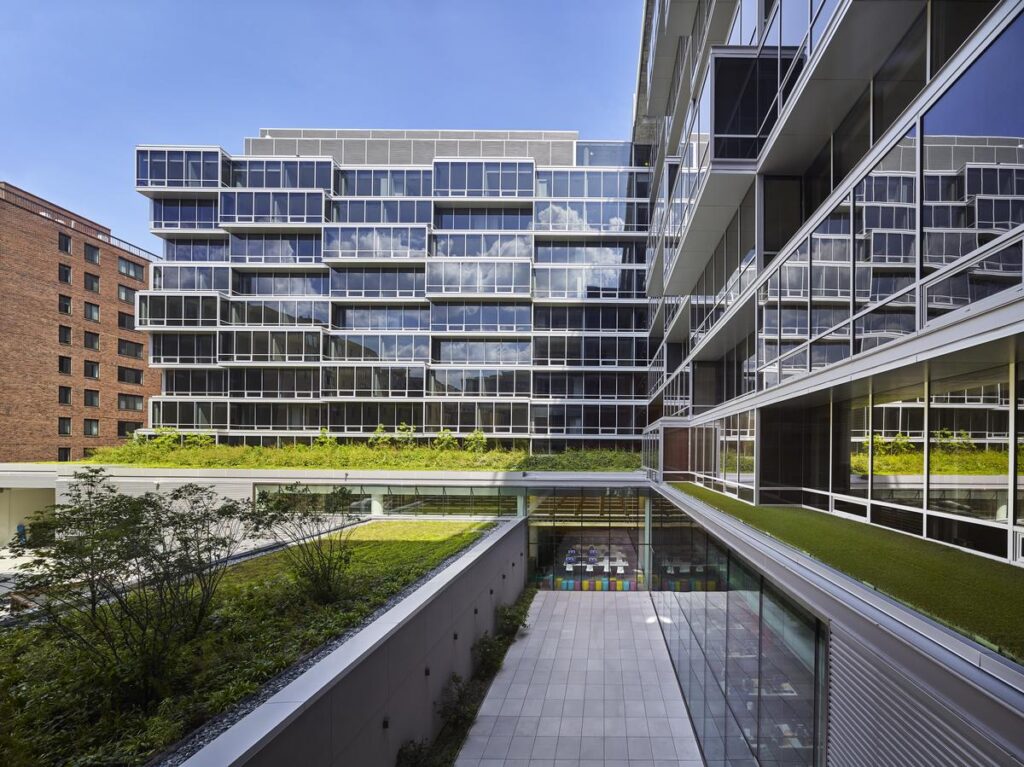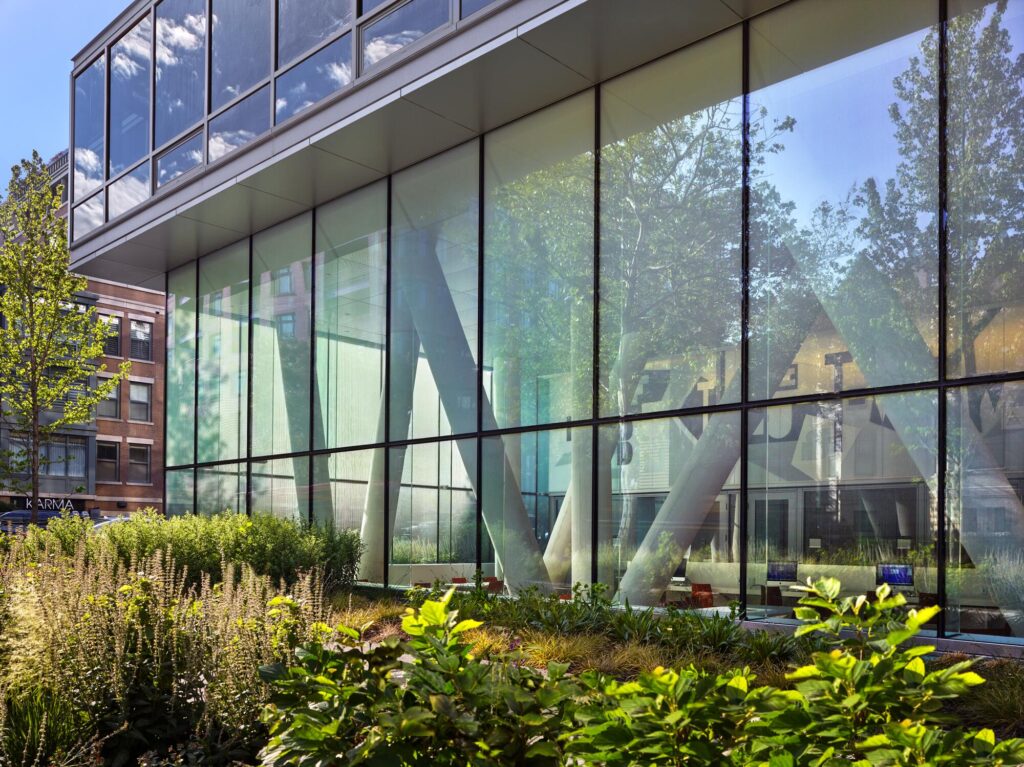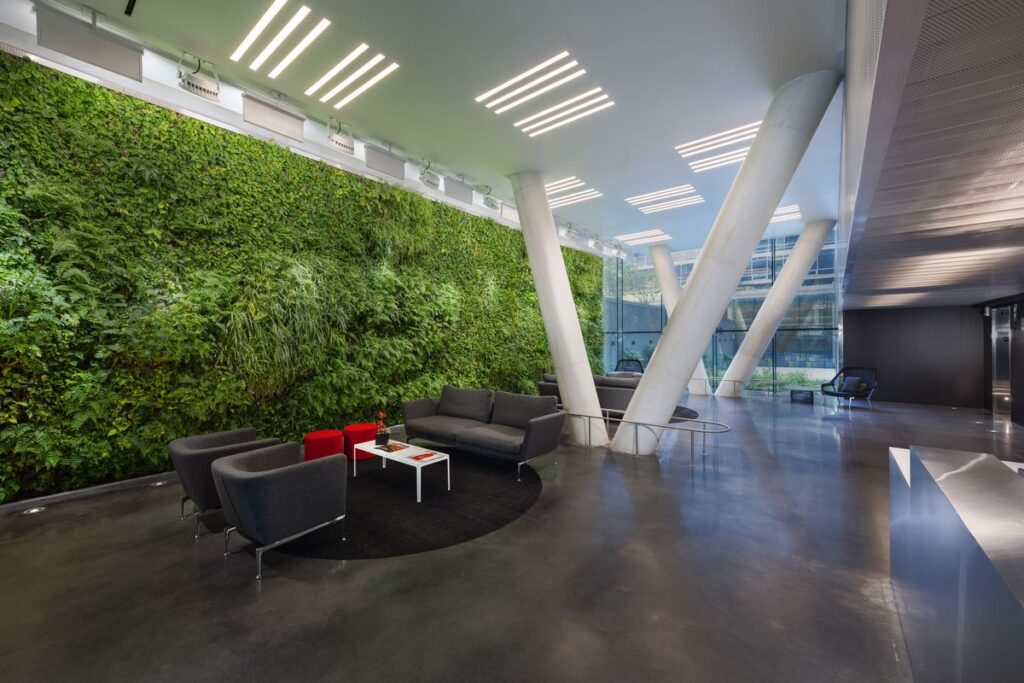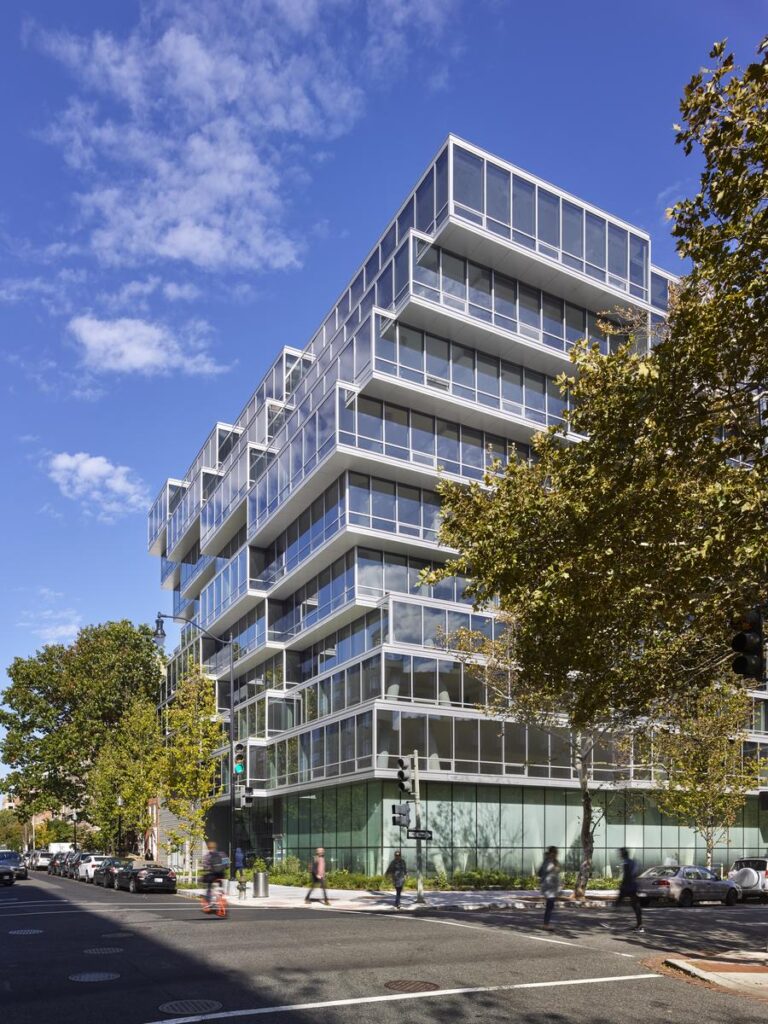The Westlight, located in Washington, DC’s West End neighborhood, houses a new 20,189 square foot library, more than 150 residential condominiums and 9,600 square feet of neighborhood-based retail space.
Each floor of residential units is designed in a ‘rhythmic stepping’ pattern, which offsets each story from the one below. This offset pattern creates opportunities for green roofs on five different levels of the building: levels one and two, the penthouse and pool levels and the roof itself.
The land and streetscape surrounding the square add individuality to the project and focus attention on pedestrian circulation and planting design. The project is committed to achieving LEED GOLD, and the site is designed with the latest stormwater management strategies.
10 Arquitectos; Design Architect
WDG Architecture; Executive Architect and Architect of Record
EastBanc; Developer





