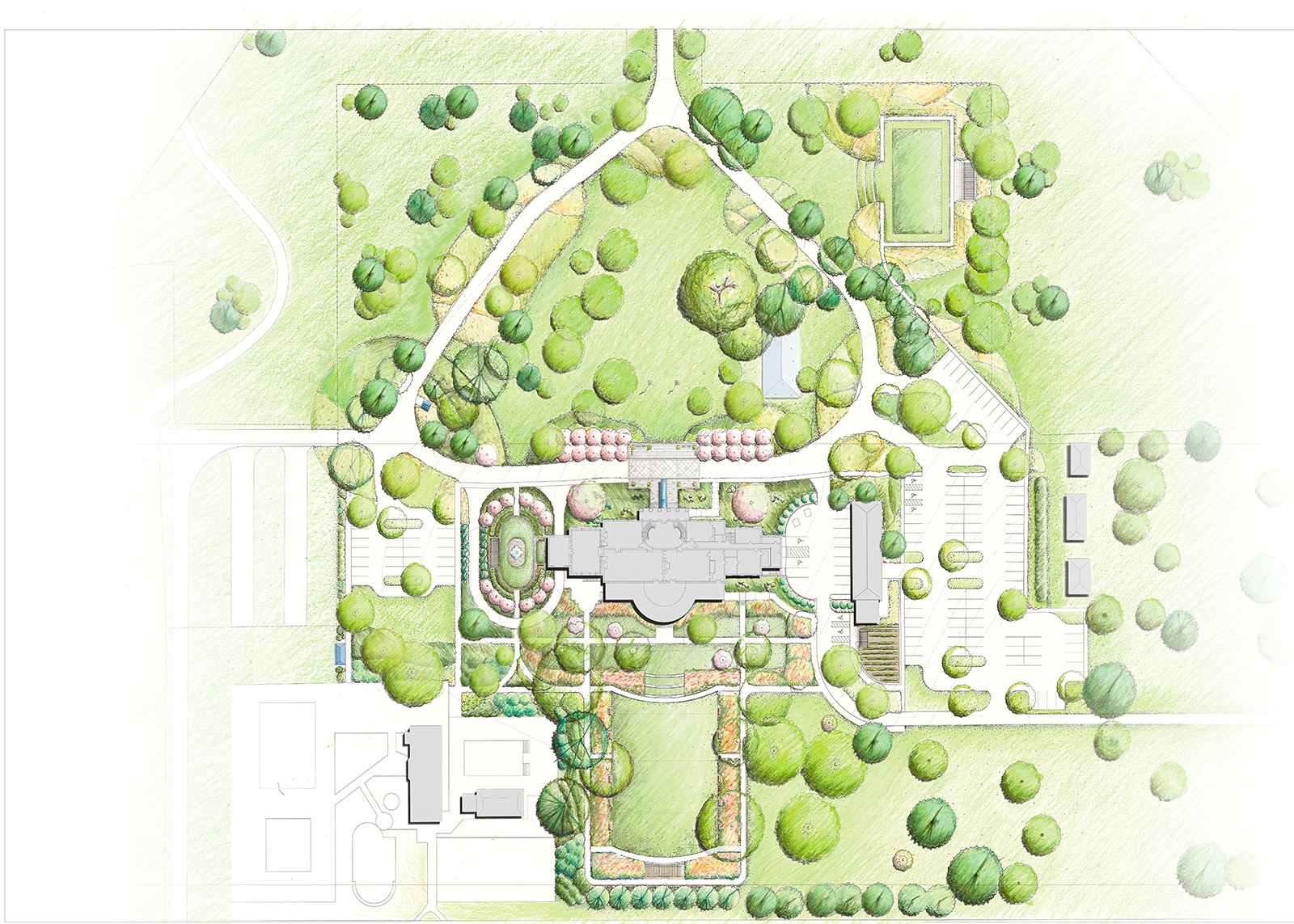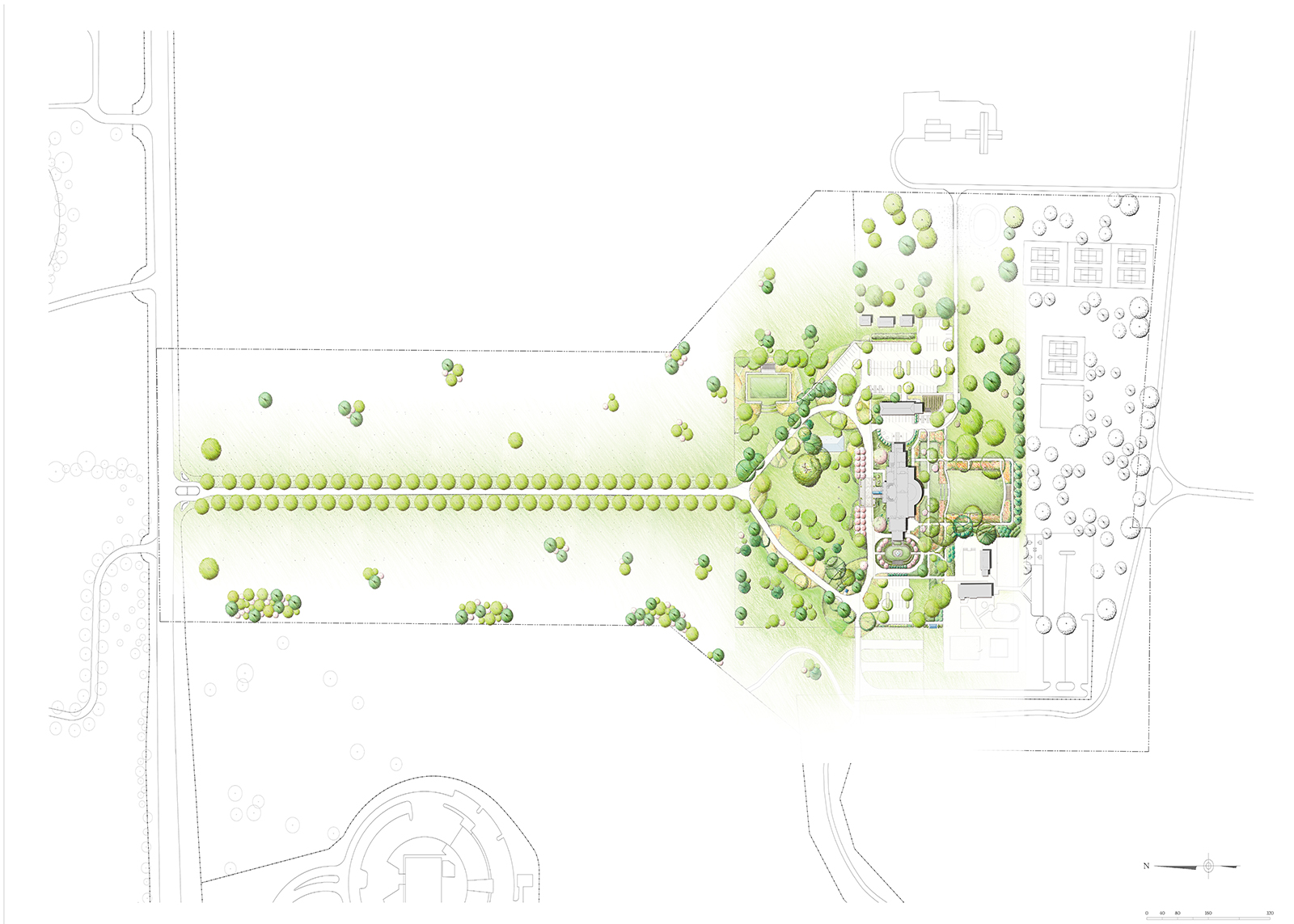The Club at the University of Kentucky’s Spindletop Hall
Lexington, KY
Spindletop Hall is a rare and well-executed example of America’s Gilded Age, contributing significantly to the cultural heritage of the University of Kentucky and the surrounding region. OvS was engaged to develop a Landscape Master Plan that preserves and enhances the rich history of Spindletop’s campus and the University of Kentucky.
OvS’ vision returns the garden and grounds to the original splendor of the era that they were under the care of Pansy Yount, the original property owner. The design is based on the historic, axial geometry of the Spindletop Hall Mansion. It celebrates this form through the careful use of planted beds, walkways, shade structures, event spaces, garden seating, and buffer planting. The Master Plan pays respect to the initial design forms such as the original great lawn and the entry road’s allee of trees. The design strategically opens striking views of the mansion, building a relationship between structure and the land. A series of dynamic spaces, from the intimacy of the rose garden to the grand formal gesture of the great lawn, fit naturally into the overall context. The spatial variety throughout the campus affords Spindletop Hall a wide range of revenue-generating event sizes and types. While ambitious, the plan is intended to be phased in a manner that minimizes disruption and alteration to portions of the Master Plan that have been implemented already. The Master Plan establishes a holistic vision for the future and will be instrumental in burnishing the glamour of Spindletop.
Team
OvS; Landscape Architect




