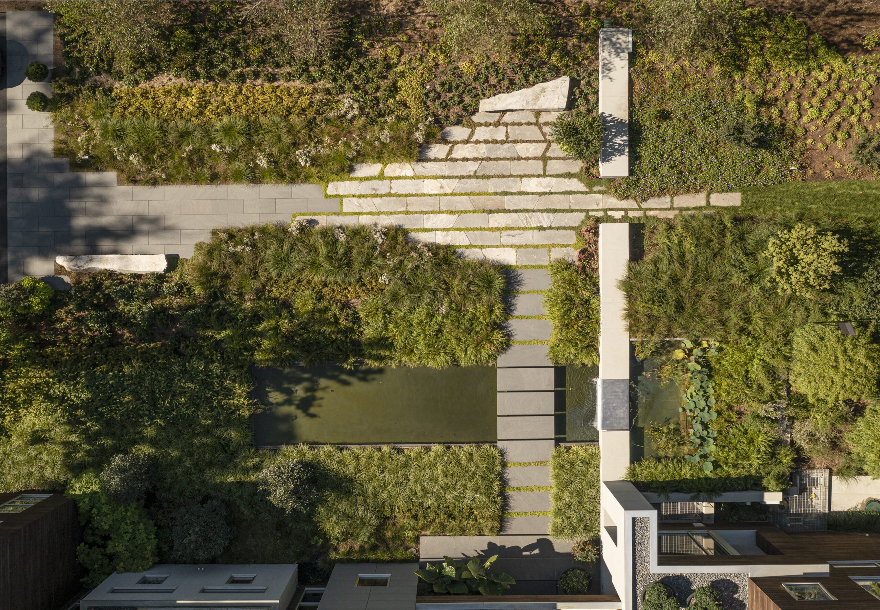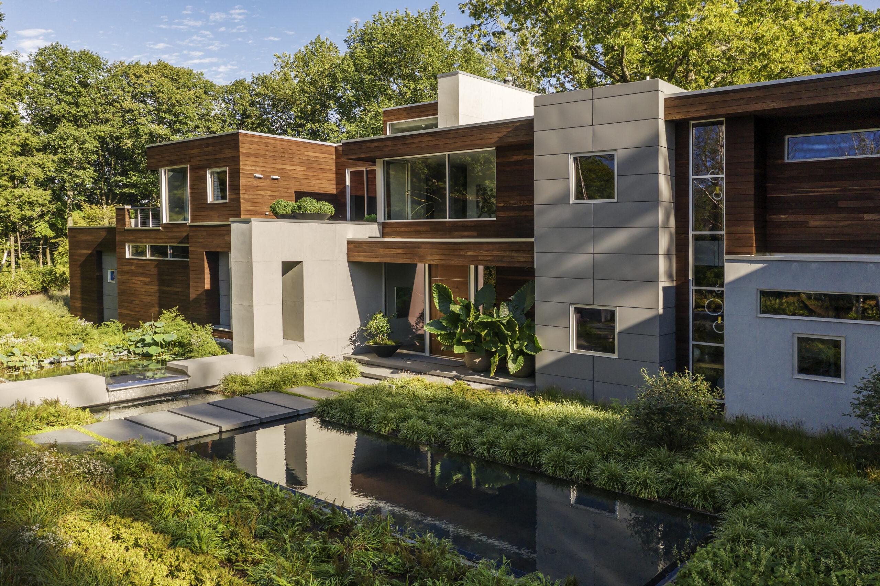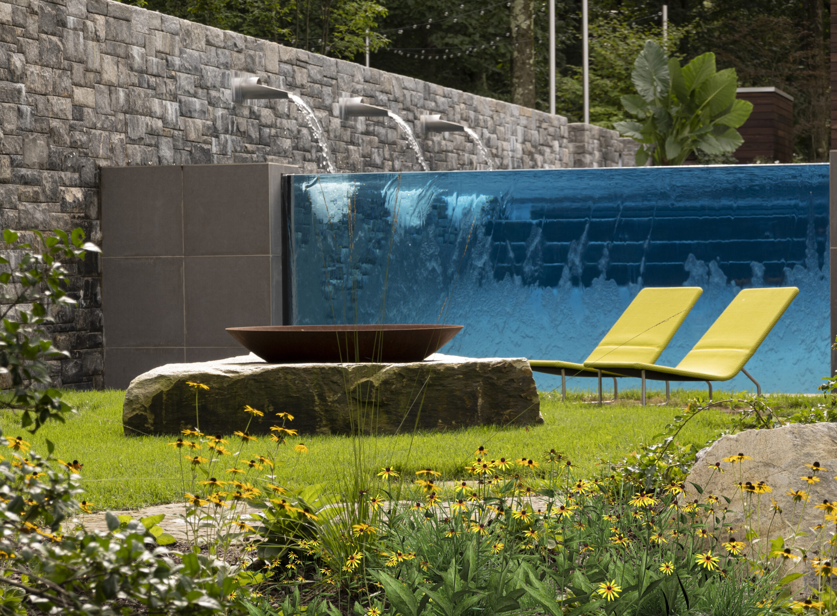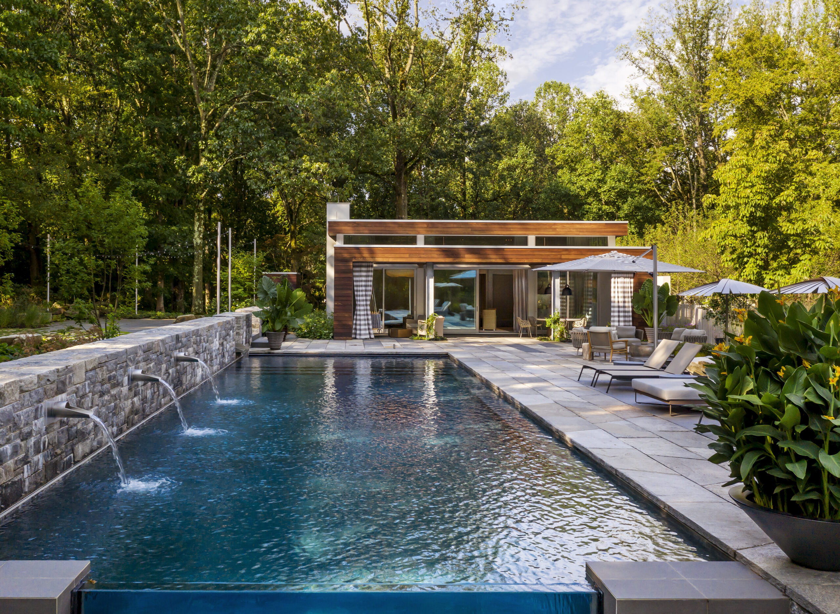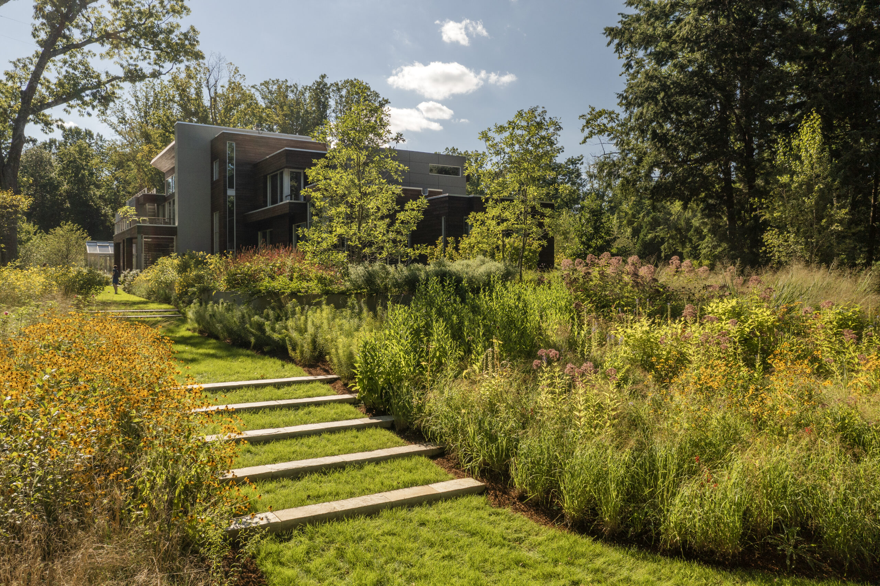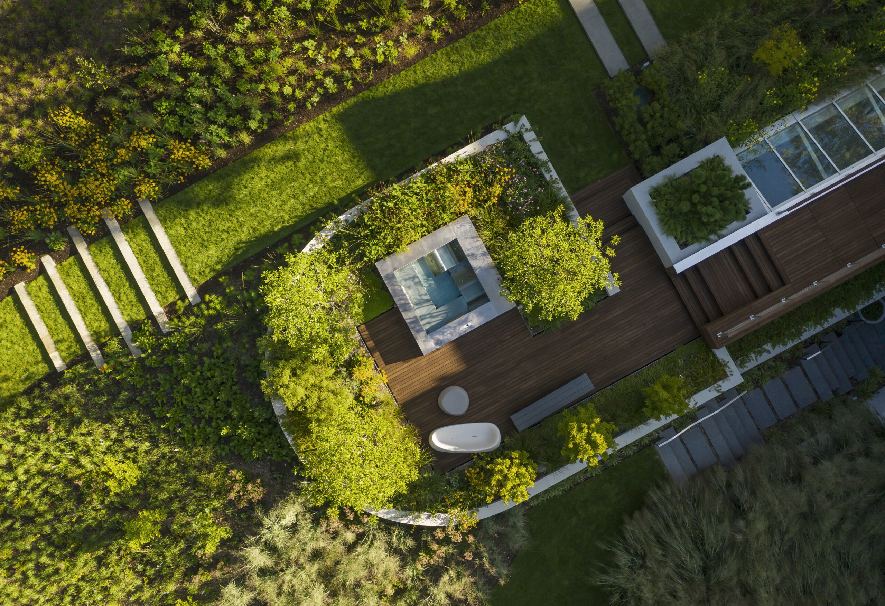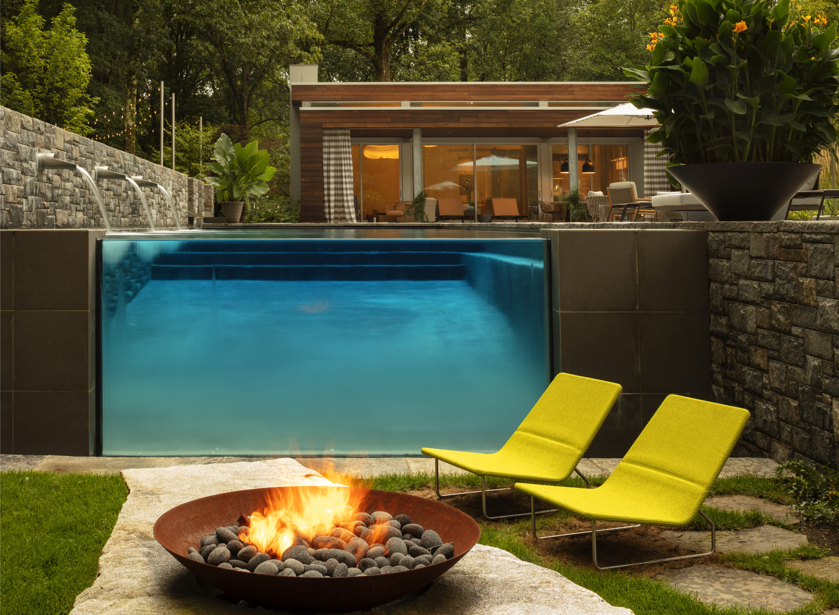Tango House
Greenwich, CT
Located on 5 acres of former pasture land in the more rural “backcountry” of Greenwich, this project began with the removal and replacement of an existing house with one more suitable for the clients’ large family and special interests. The garden is exemplary for entertaining and it includes a large swimming pool, spa, an open-air dance floor (the clients are aficionados of the Tango), and two fire elements.
Every effort was made to honor the wooded character of the site. Trees were preserved where possible during the construction and moved when necessary. The landscape was integrated with the surrounding woodland with meandering paths designed to provide pleasant, shady strolls. In wintertime, when the leaves are down, the views roll off almost all the way to Long Island Sound.
Team
Carol Kurth Architects; Architect
Laura Bohn Design; Interior Design


