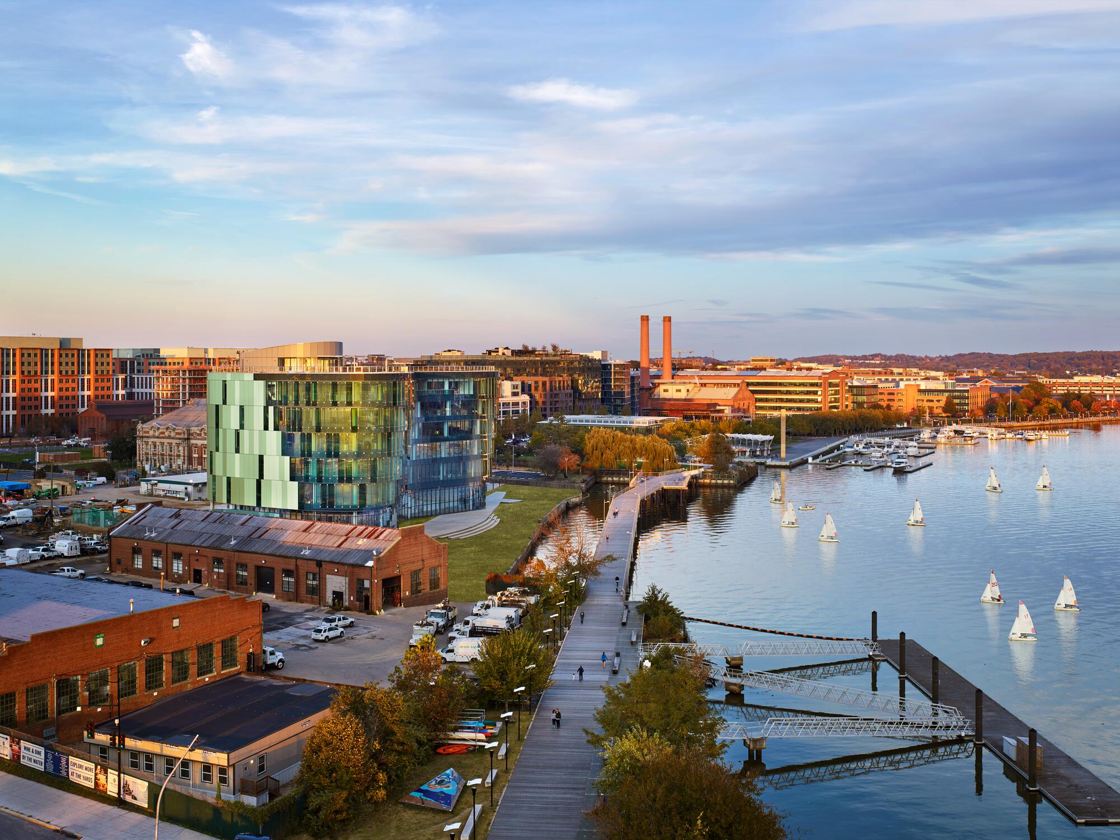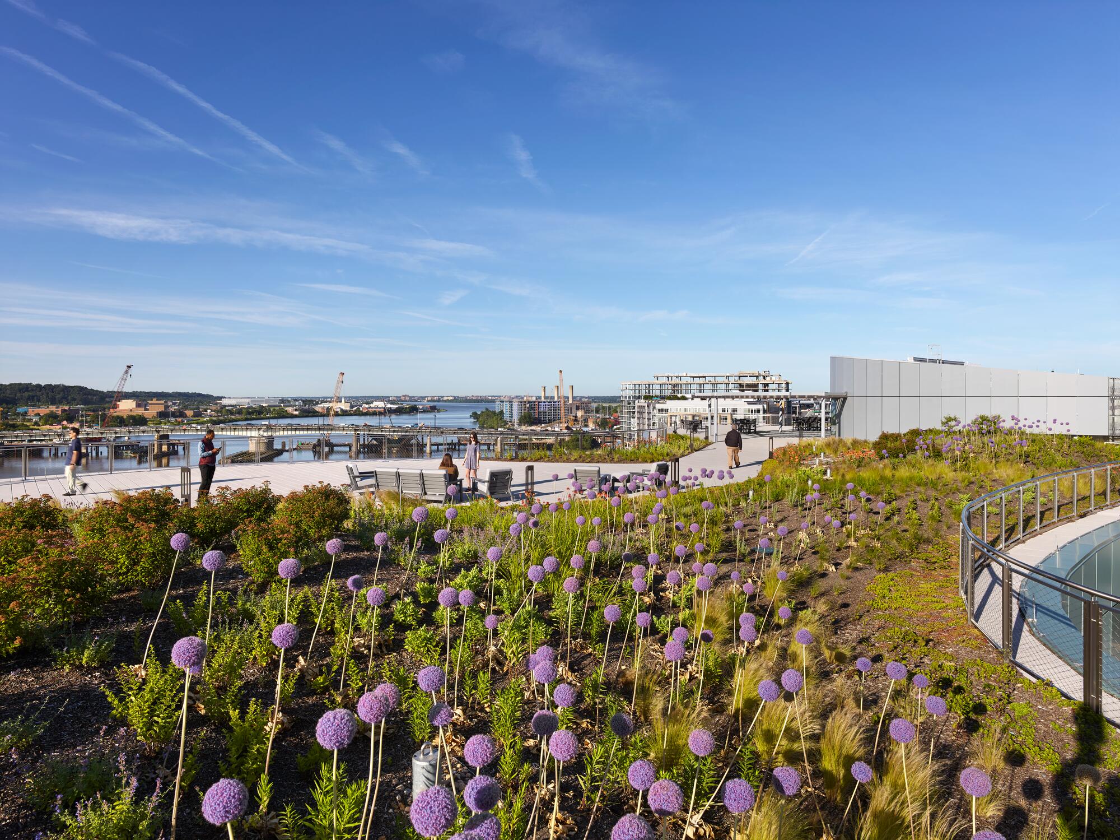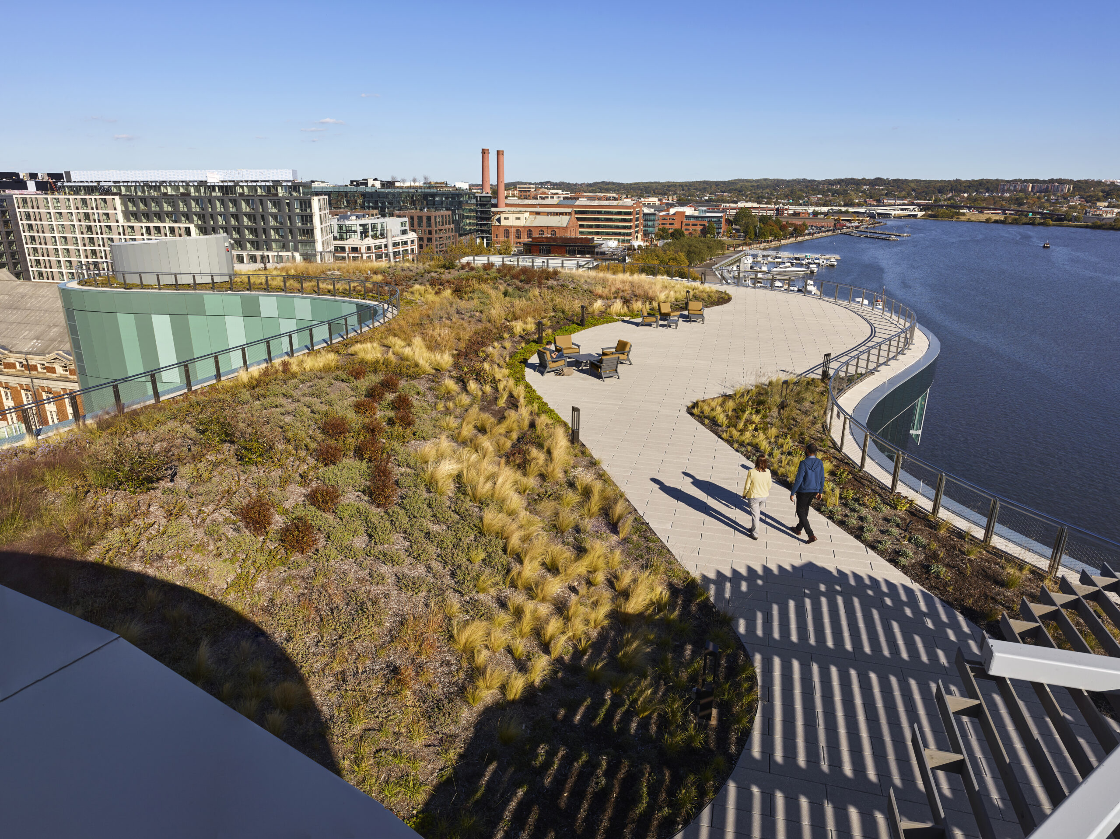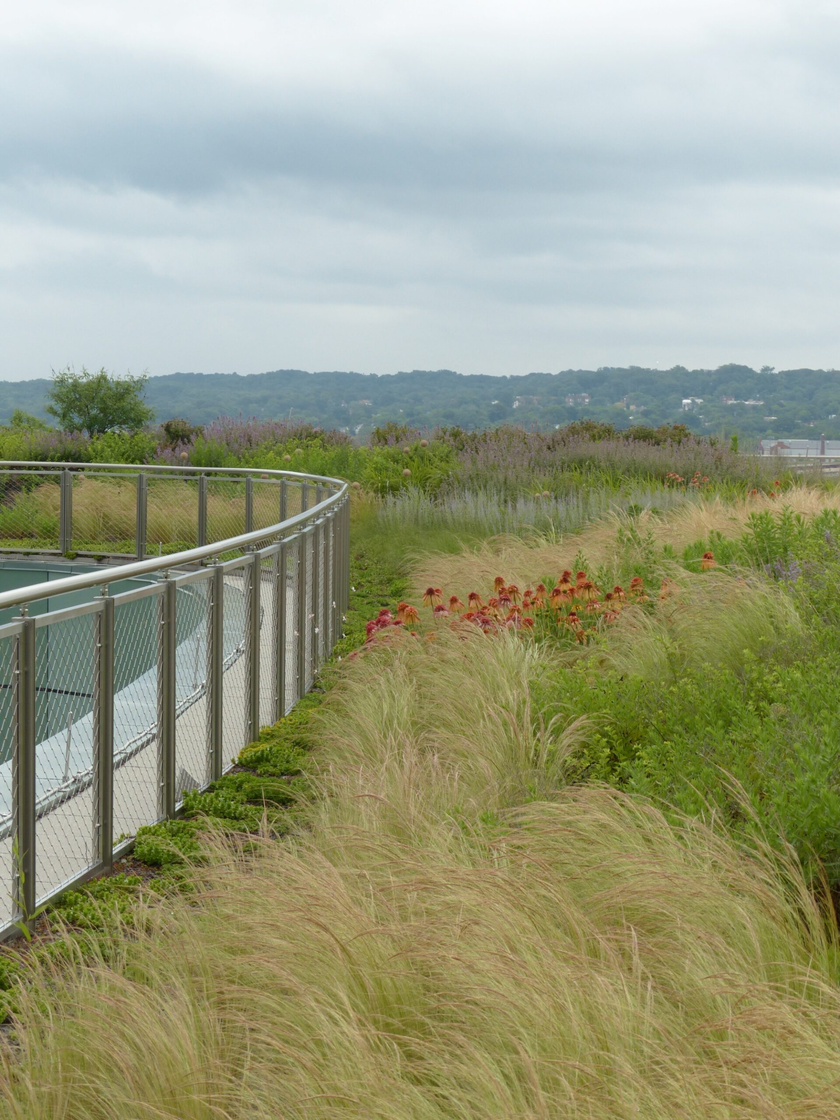Washington, DC Water and Sewer Authority Headquarters
The Washington, DC Water and Sewer Authority’s (DC Water) new facility reflects a commitment to sustainable initiatives in Washington, DC. The project, an active utility, is designed to LEED-Platinum specification, and employs technology which has yet to be used in the United States. While the building’s design alleviates over-abundant daylighting and solar heat gain, the heating and cooling system is particularly noteworthy. The system harnesses DC Water’s wastewater as a source of thermal energy to condition the building, making it one of the lowest energy consuming buildings in the region. The facility serves as an international model for innovation and resiliency in a water management facility.
As a nod to the utility’s mission, the design keeps water at a visual and auditory level – especially when it rains. Conceived as a functioning model of stormwater management, the facility illustrates the hydrologic cycle of storm events – from rainfall to collection, to treatment, to re-use. Runnels within the facility’s paving channel stormwater from both the building’s roof gardnes and surface to bio-retention swales: planted areas that are designed to remove pollutants and silt from surface runoff. Water that does not infiltrate the plantings is held in an underground cistern and used for future plant irrigation and to flush the building’s toilets.
In addition to the new headquarters for DC Water, the site houses over 300 employees, bill paying services, and tours of the working sewage pumping station. The site development is intricately woven through the existing tapestry of functioning and abandoned pipe lines, and provides views on the Anacostia River and optimizes opportunities for human engagement.
SmithGroupJJR, Architect, Engineer, Lighting Designer
Skanska, Design-Build Partner
Wiles Mensch Corporation, Civil Engineer





