Chalon Residence
Bethesda, MD
The site design incorporated the preservation of many existing trees, while complimentary understory plantings weave through the woodland setting. The angularities of the shifting planes of the architecture are repeated in the landscape, uniting architecture and landscape architecture in a sculptural composition. Throughout the property, perennial massings provide seasonal interest and, as they are visible through the ground floor’s floor to ceiling windows, blur the lines between exterior and interior.
The project was awarded a 2014 Merit Award from the Maryland Chapter of the American Institute of Architects. Part of the Excellence in Design program, the award recognizes work that “clearly demonstrates a level of design that exemplifies superior achievements of architectural quality.”
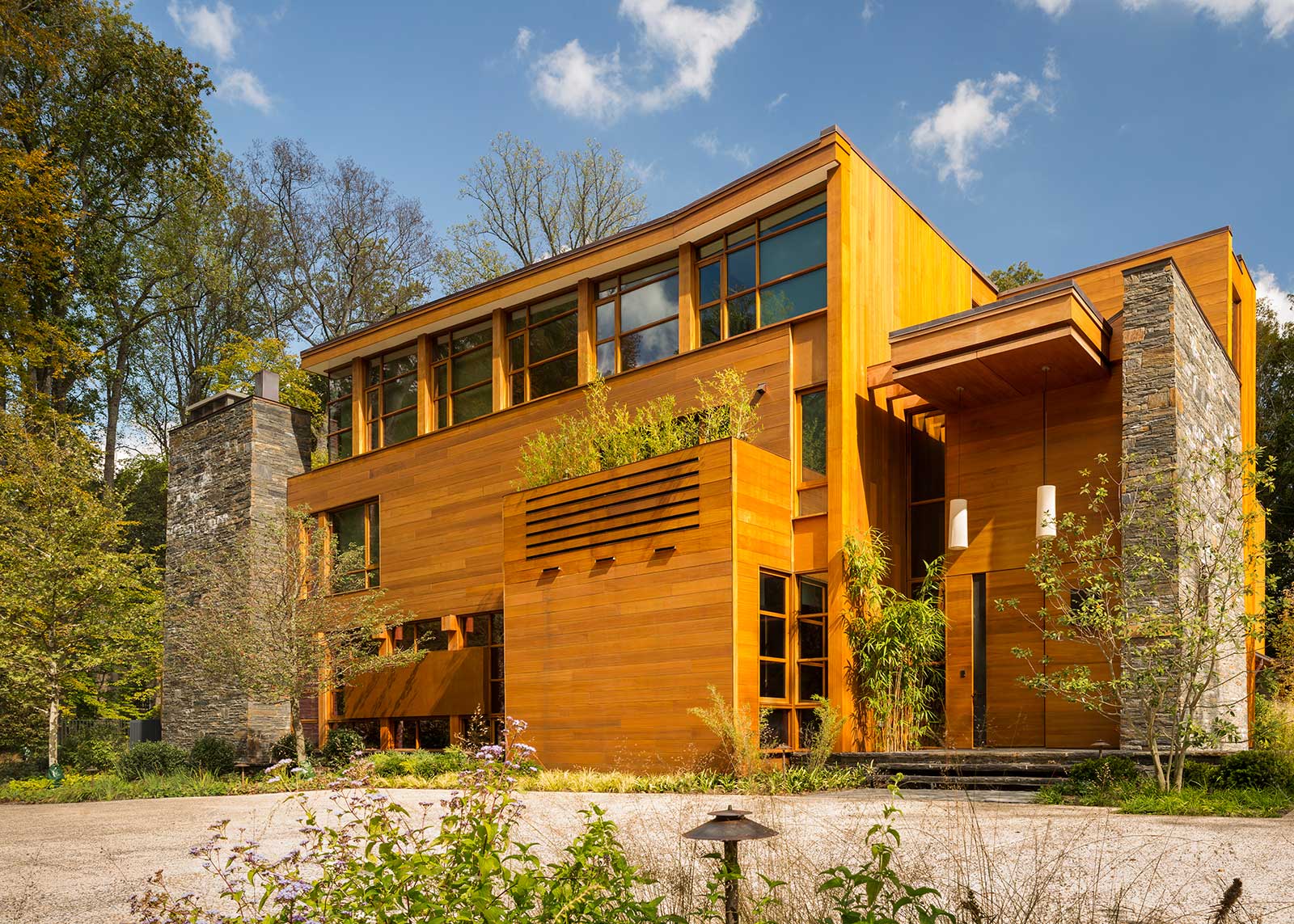
© Paul Warchol
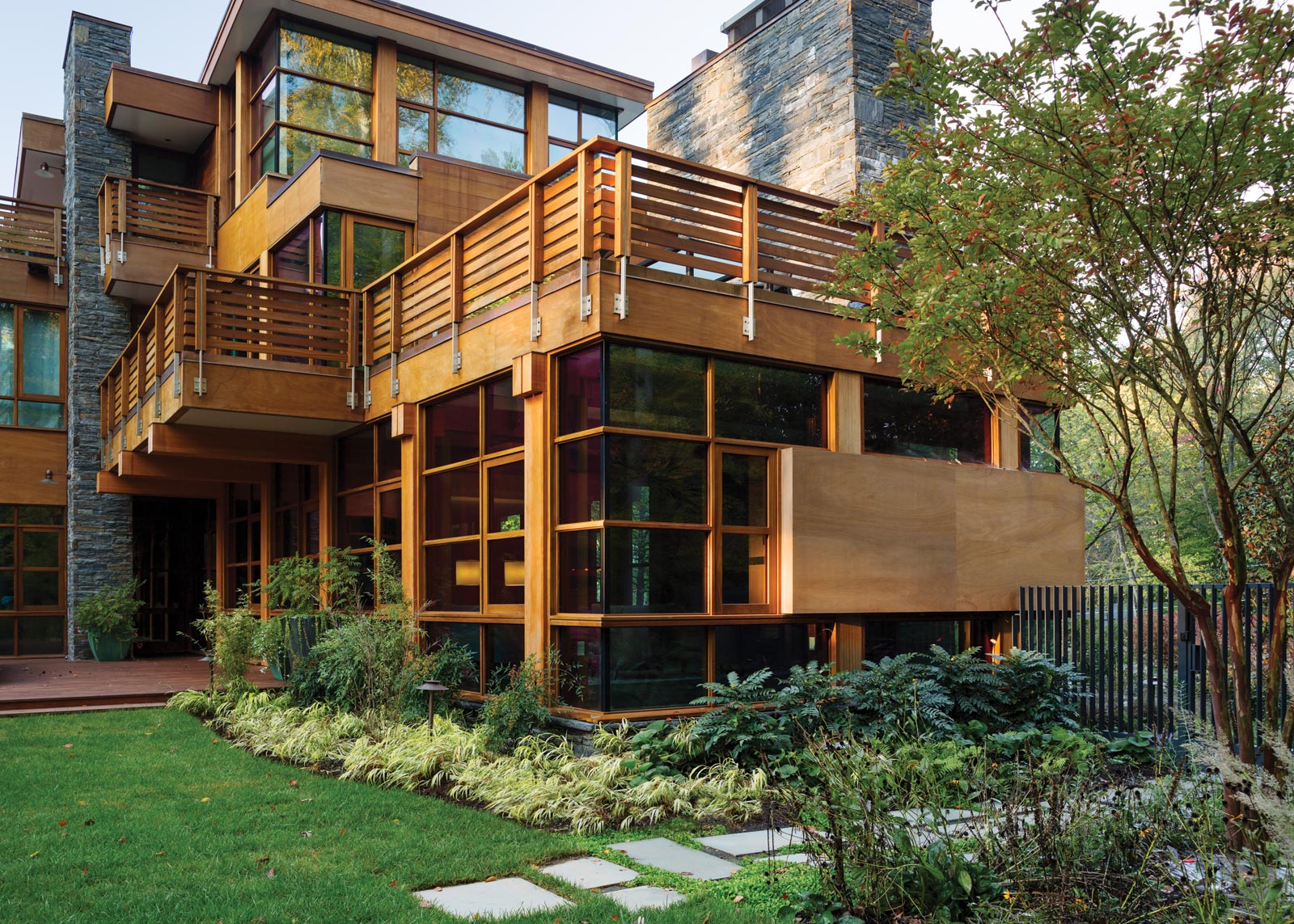
© Paul Warchol
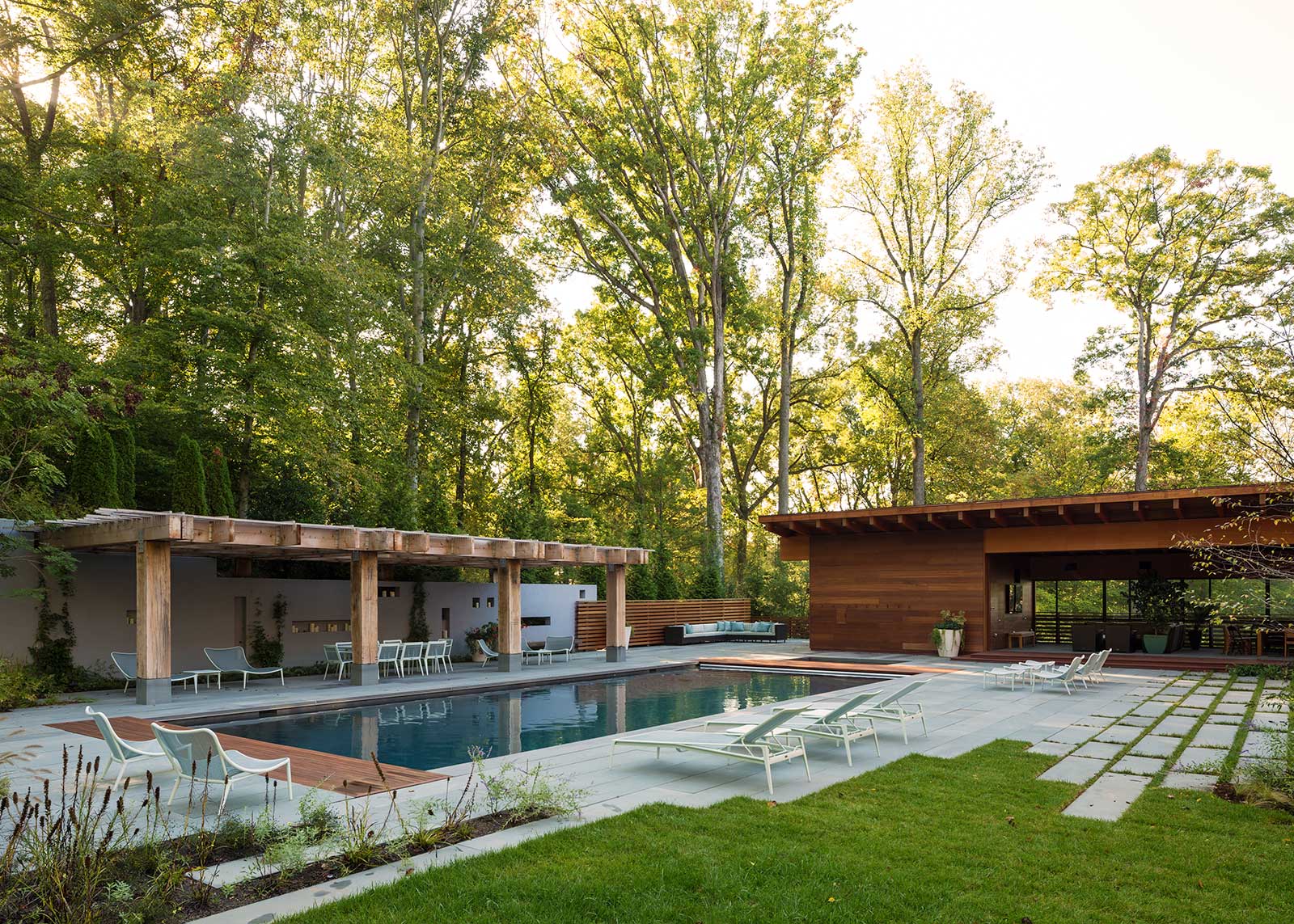
© Paul Warchol
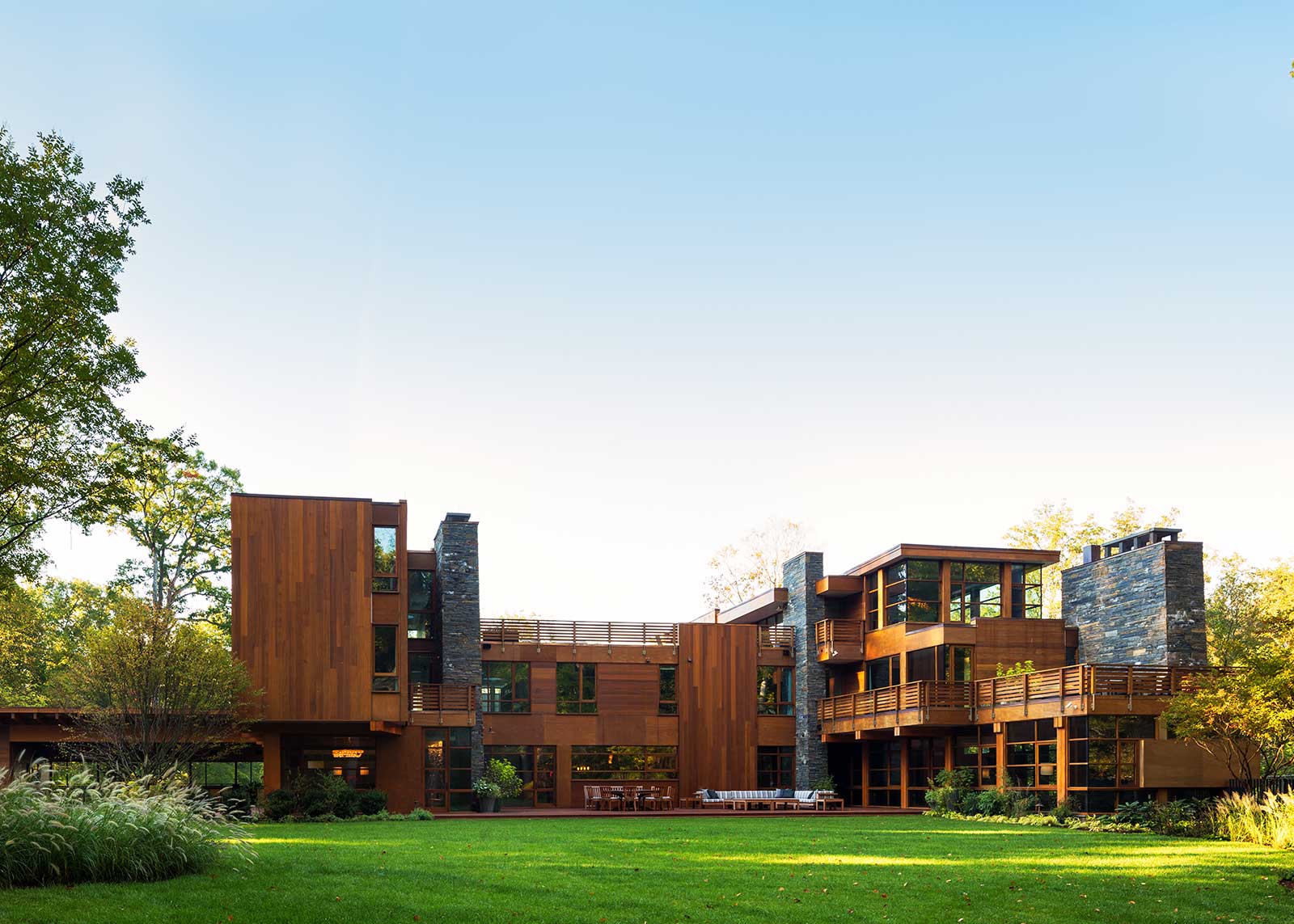
© Paul Warchol
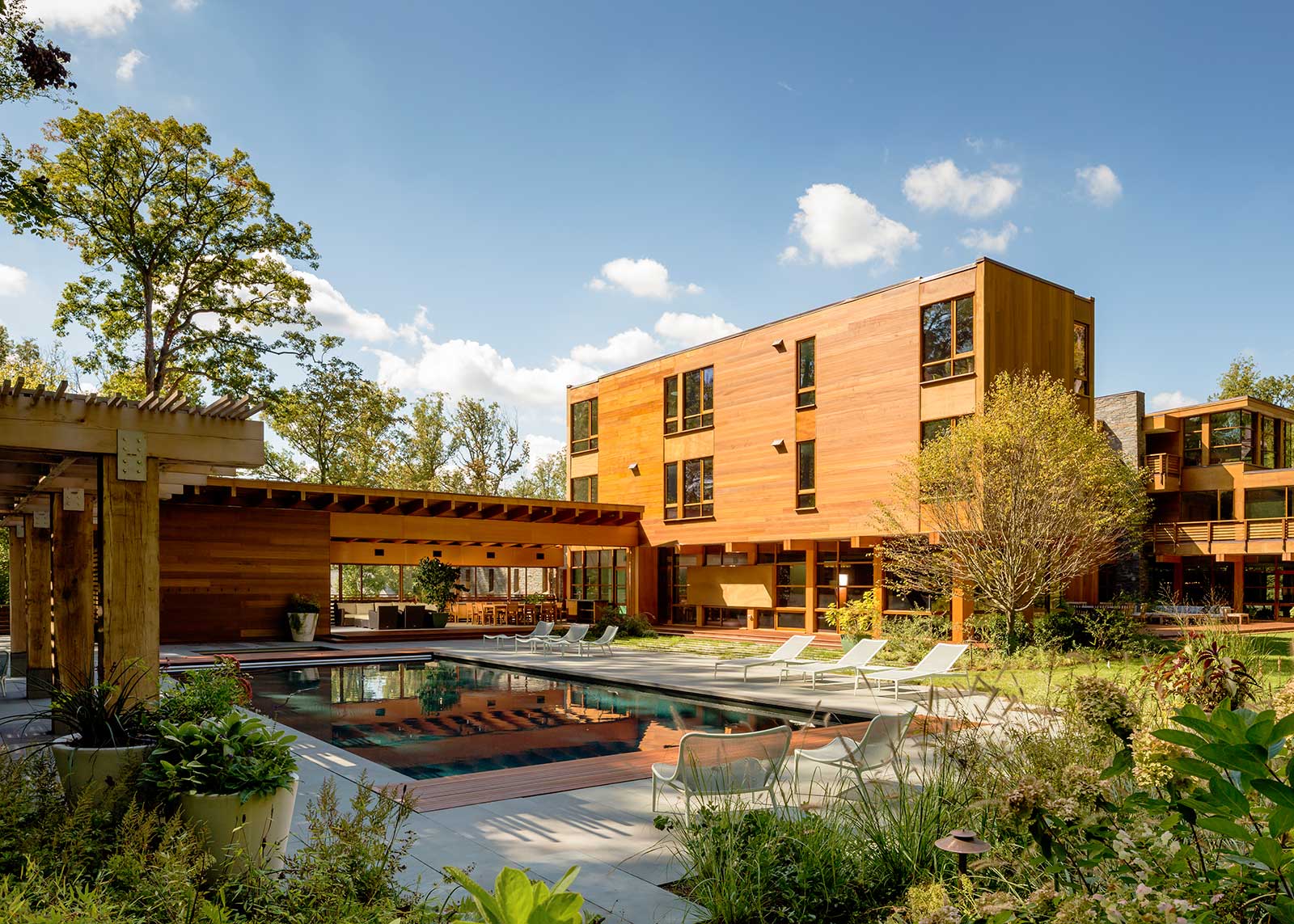
© Paul Warchol
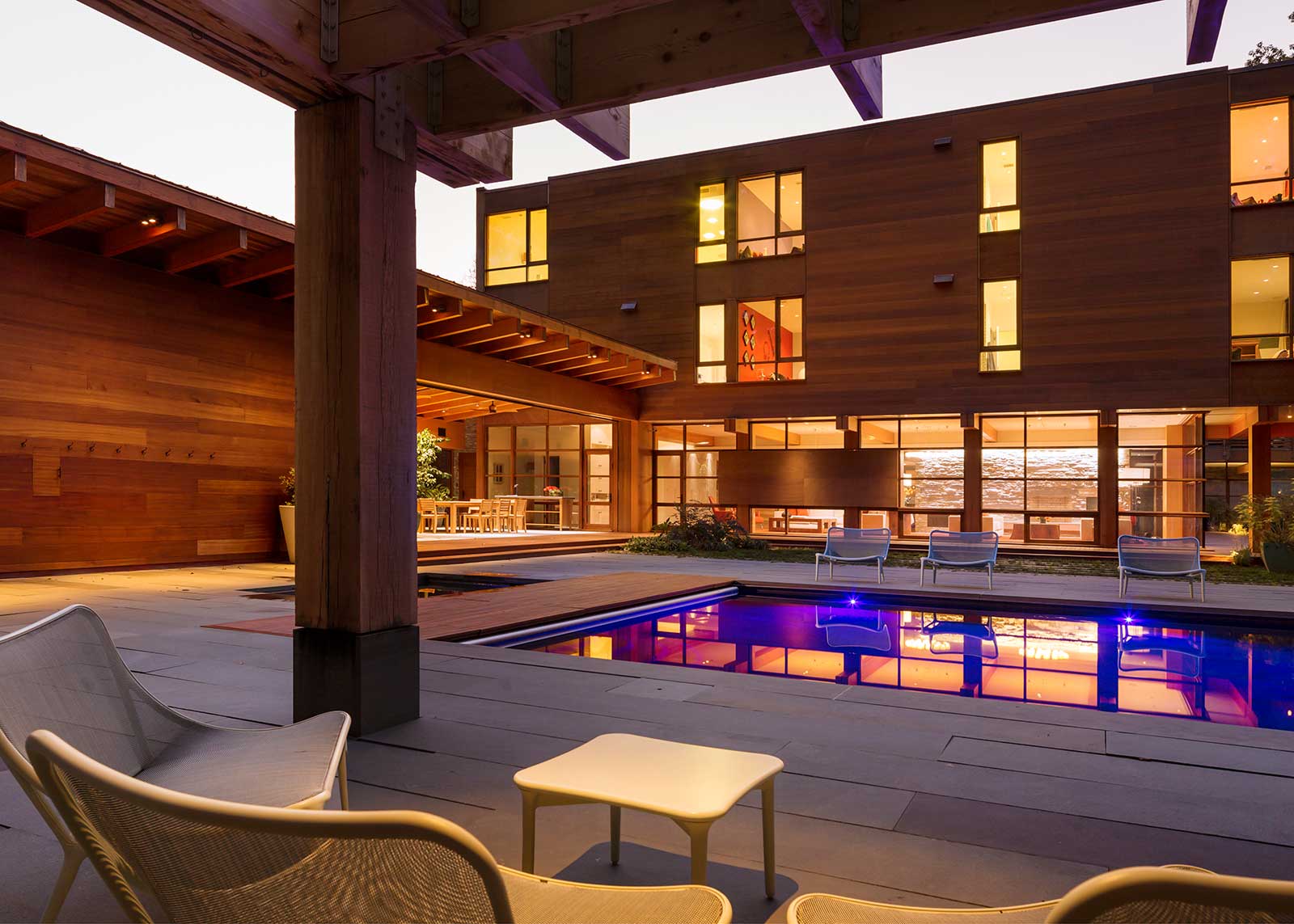
© Paul Warchol

